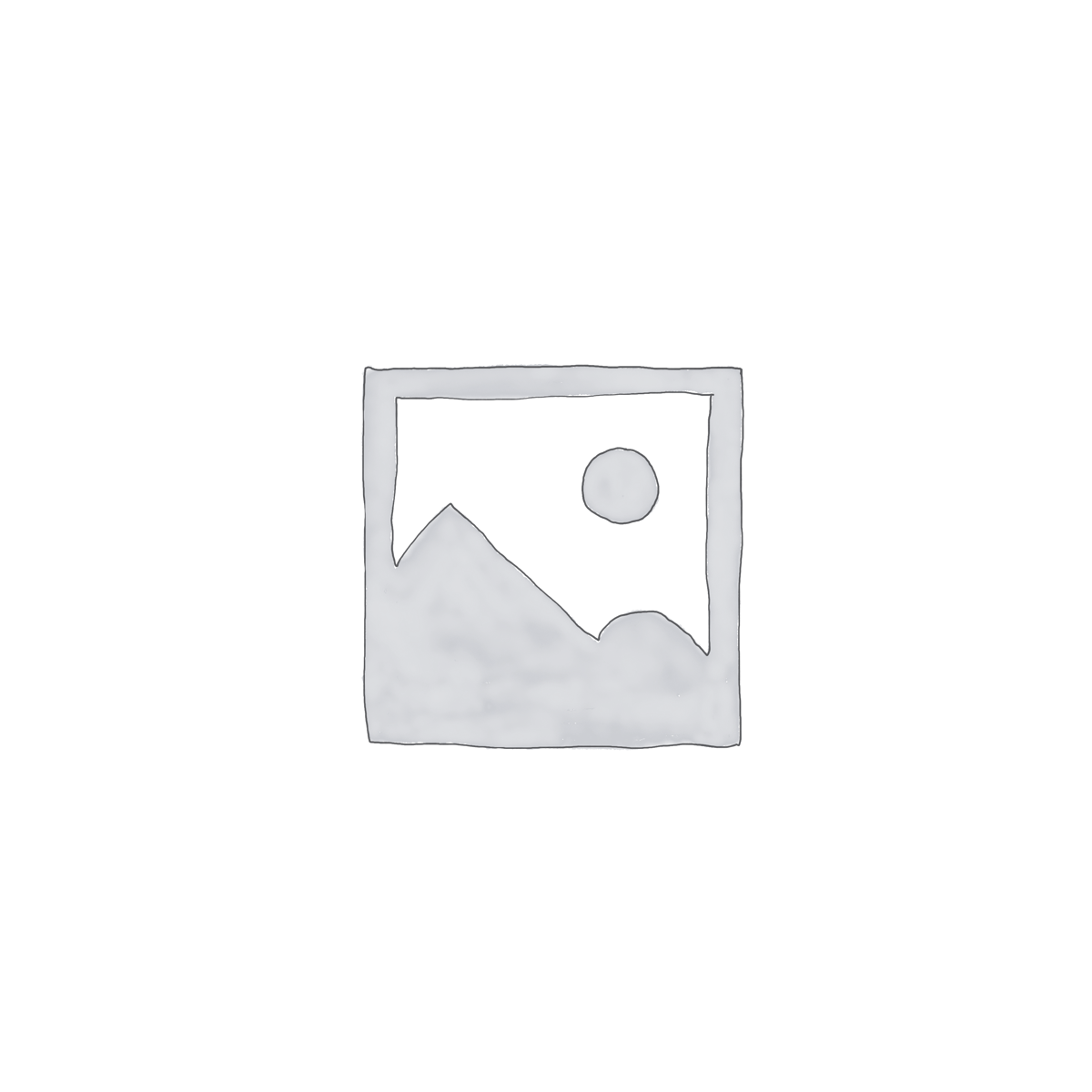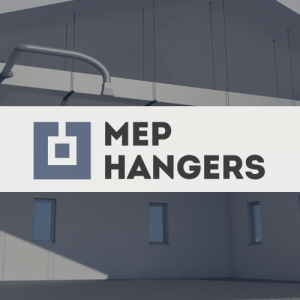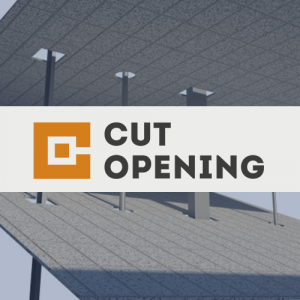Wood Framing Suite
For all wood precast designers and builders who want to design, implement and produce their walls, roofs, floors or complete buildings in HSB, CLT, SIPS or LOG in Revit, our Woodframing Suite solution has been developed.
Frame elements at lightning speed from a Revit model without starting over and automatically generate element drawings, parts lists, saw lists or even CNC files to greatly speed up your work preparation and production with far fewer errors.” The Wood Framing Suite includes several tools to effortlessly create designs for wood framing in Revit.
Benefits Wood Framing Suite
- Incredibly fast and effortless modeling
- Hundreds of hours of time saved by setting automatic tasks
- Easy update features
- Prevents errors
- Easy configuration
- The whole process in one place
- Easy to use
- Better productivity
- BIM model checking and clash detection.
- There are opportunities to export to CNC machines
- Generate shop drawings for prefabrication at the click of a button
The Wood Framing Suite is available for download from Tools4BIM Dock. The Tools4BIM Dock, developed specifically for Autodesk Revit, puts at your fingertips all the tools that simplify and speed up working with a BIM model. In addition, the Dock gives you access to manufacturers’ libraries and a number of free BIM tools.
What tools are included in the Wood Framing Suite
- The Rafter+ tool lets you quickly create complete rafter roof structures in Revit models.
- Wall+ creates detailed multi-layer wood wall structures for any Revit project.
- With Truss+ you can very easily create an entire roof or floor Truss construction in one go
- Floor Panel Layout is a powerful product for automatically creating prefabricated floor panel layouts and splitting them into solid panels and channel panels. You can later model these prefabricated Revit floor panels with Floor+.
- Floor +: modeling wood floor frameworks. Quickly create beams, slats and wood floors by simply defining layers in Revit floor types. From concept to workshop drawings
- Roof Panel Layout: the tool allows you to effortlessly create and split roof panel layouts for prefabrication. Then you can use Roof+ to create the wooden frames for these panels. Or Rafter+ for a rafter roof construction.
- Roof+: the tool automates the design of wood frames for precast roofs. Easy design of base plates, purlins, battens and more. From concept to workshop drawings
- Smart Walls is a powerful extension to Revit for managing walls, allowing you to quickly split layers into different wall types. For example, you can separate the structural layer from the structural layer, or separate different material layers. You control the distances and connections between them and can add gravity points.
- The Cut Opening tool is indispensable in this suite: The tool creates cutouts when pipes, ducts, conduits and cable trays intersect with walls, floors, ceilings and roofs. You can set the shape of the cut-out yourself or change/remove the cut-out afterwards.
- Sort Mark: easily mark and number project elements based on properties and location.
Compose your offer
Abonnement
Ces solutions peuvent également vous intéresser
Votre logiciel
Composez votre offre
Formation
Service
Merci pour votre message
Nous vous contacterons dès que possible.
<< Retour à la page d'accueil
 French website
French website  Belgian website
Belgian website 




