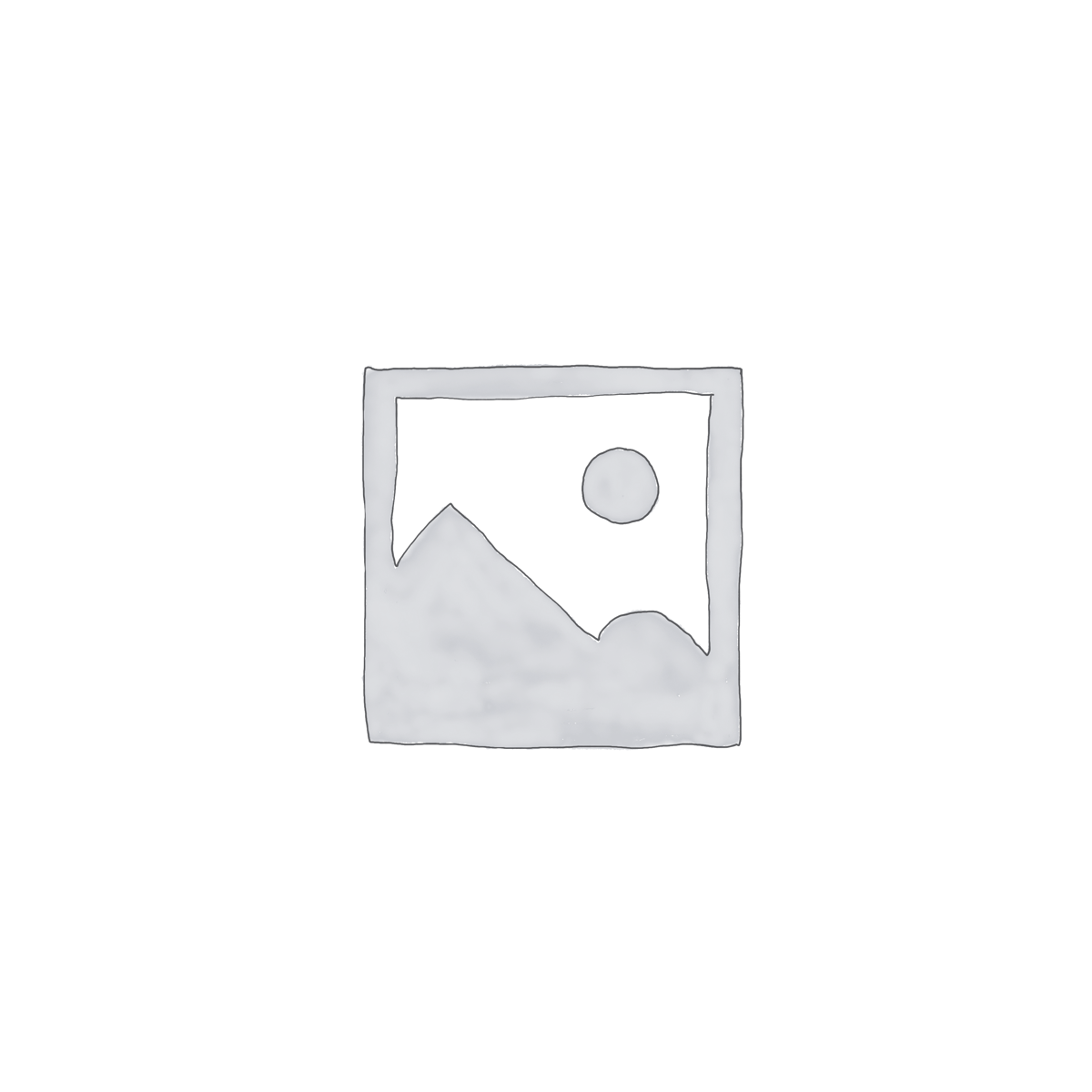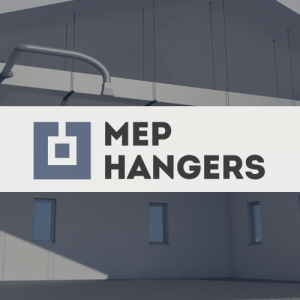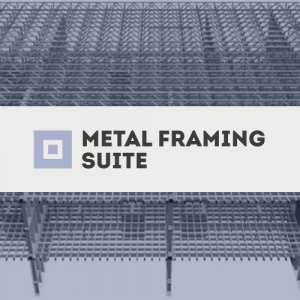Smart Documentation
Did you know that about 30 to 40% of your time is taken up by manually formatting drawings with dimensions and captions, among other things? These are often manual and time-consuming operations. Quickly generate and check Revit project documentation with Smart Documentation.
With Smart Documentation you save on time-consuming work creating Views, Sheets. You also speed up the dimensioning and annotation of your floor plans, facades, sections and details by up to 90%.
Tools Smart Documentation
With this new set of tools, such as: Smart Assemblies, Smart Views and Smart Dimensions can help you. Your floor plans, views, details and for example window frames are automatically placed on Views and Sheets. Even including all dimensions and captions.
Smart Documentation is suitable for all Revit users. Whether you need to create architectural, structural or installation engineering drawings. The generation of Views, Sheets and dimensions can be greatly facilitated and accelerated for all these disciplines!
Features Smart Documentation
- quickly create multiple 2D views from the model 3D view;
- Easily creates and manages multidisciplinary working drawings;
- Apply various dimensioning layouts to selected floor plans, views, sections, details and individual elements;
- Automatically creates multiple Revit Views for selected elements, floor plans, views, cross-sections, etc.;
- can automatically size and caption Views and elements;
- automatically creates and maintains Sheets;
- Revit elements sort, number, tag and generate QR codes for them;
- Legends automatically creates, enriches with desired data and links it between Revit and Excel.
Compose your offer
Abonnement
Ces solutions peuvent également vous intéresser
Votre logiciel
Composez votre offre
Formation
Service
Merci pour votre message
Nous vous contacterons dès que possible.
<< Retour à la page d'accueil
 French website
French website  Belgian website
Belgian website 




