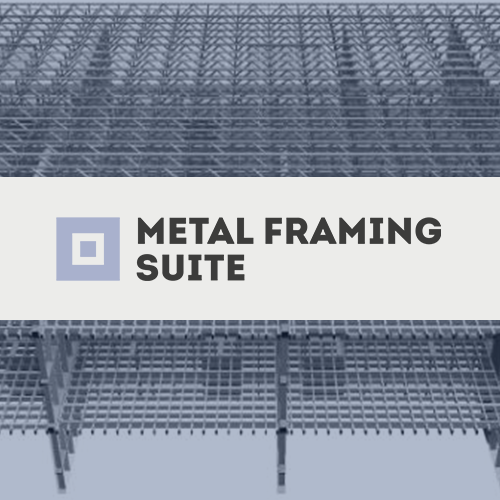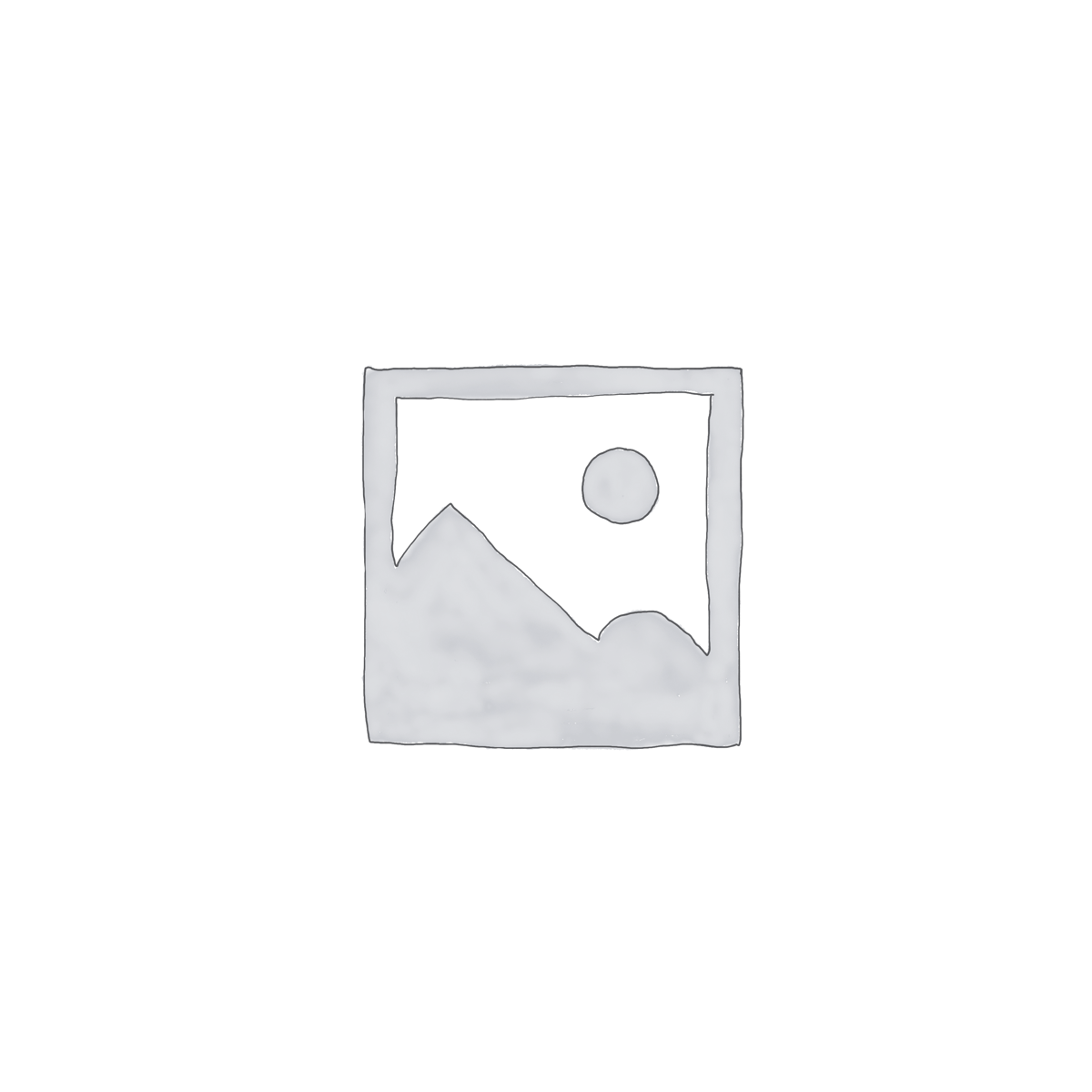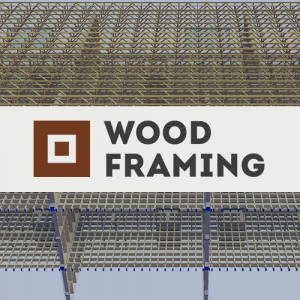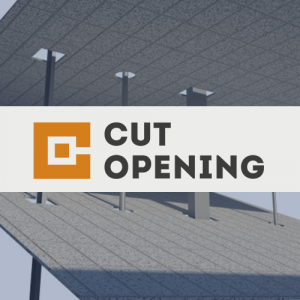Metal Framing Suite
The Metal Framing Suite includes several tools to effortlessly create designs for steel structures in Revit. It lets you model complete steel floors, roofs and walls ten times faster. Shop drawings are generated at the touch of a button. The Metal Framing Suite is indispensable for anyone working with steel structures in Revit!
Benefits Metal Framing Suite
- Incredibly fast and effortless modeling
- Hundreds of hours of time saved by setting automatic tasks
- Easy update features
- Prevents errors
- Easy configuration
- The whole process in one place
- Easy to use
- Better productivity
- Built-in clash control
- Generating workshop drawings at the touch of a button
- Perfect for prefabrication
- Ability to export to CNC machines
This suite is available for download from Tools4BIM Dock. Developed specifically for Autodesk Revit, Tools4BIM Dock puts at your fingertips all the tools that simplify and accelerate working with a BIM model. In addition, the Dock also gives you access to manufacturers’ libraries and a number of free BIM tools.
Tools you get with the Metal Framing Suite
- The Rafter+M tool lets you quickly create full steel truss roof structures in Revit models.
- Wall+M creates detailed multi-layer steel wall structures for any Revit project.
- With Truss+M you can very easily create a complete roof or floor Truss construction in one go.
- Floor Panel Layout is a powerful product for automatically creating prefabricated floor panel layouts and splitting them into solid slabs and hollow-core slabs. These prefabricated Revit floor panels can later be modeled with Floor+M.
- Floor +M: modeling steel floor frameworks in Revit, from concept to working plane drawings.
- Roof Panel Layout: the tool allows you to effortlessly create and split roof panel layouts for prefabrication. Then you can use Roof+M to create the steel frames for these panels.
- Roof+M: the tool automates the design of steel frames for precast roofs. Workshop drawings are generated at almost the same time as the design of the first roof panel.
Smart Walls is a powerful extension to Revit for managing walls that lets you quickly split layers into different wall types. For example, you can separate the structural layer from the structural layer, or separate different material layers. You have control over the distances and connections between them and the ability to add gravity points.
Compose your offer
Abonnement
Ces solutions peuvent également vous intéresser
Votre logiciel
Composez votre offre
Formation
Service
Merci pour votre message
Nous vous contacterons dès que possible.
<< Retour à la page d'accueil
 French website
French website  Belgian website
Belgian website 



