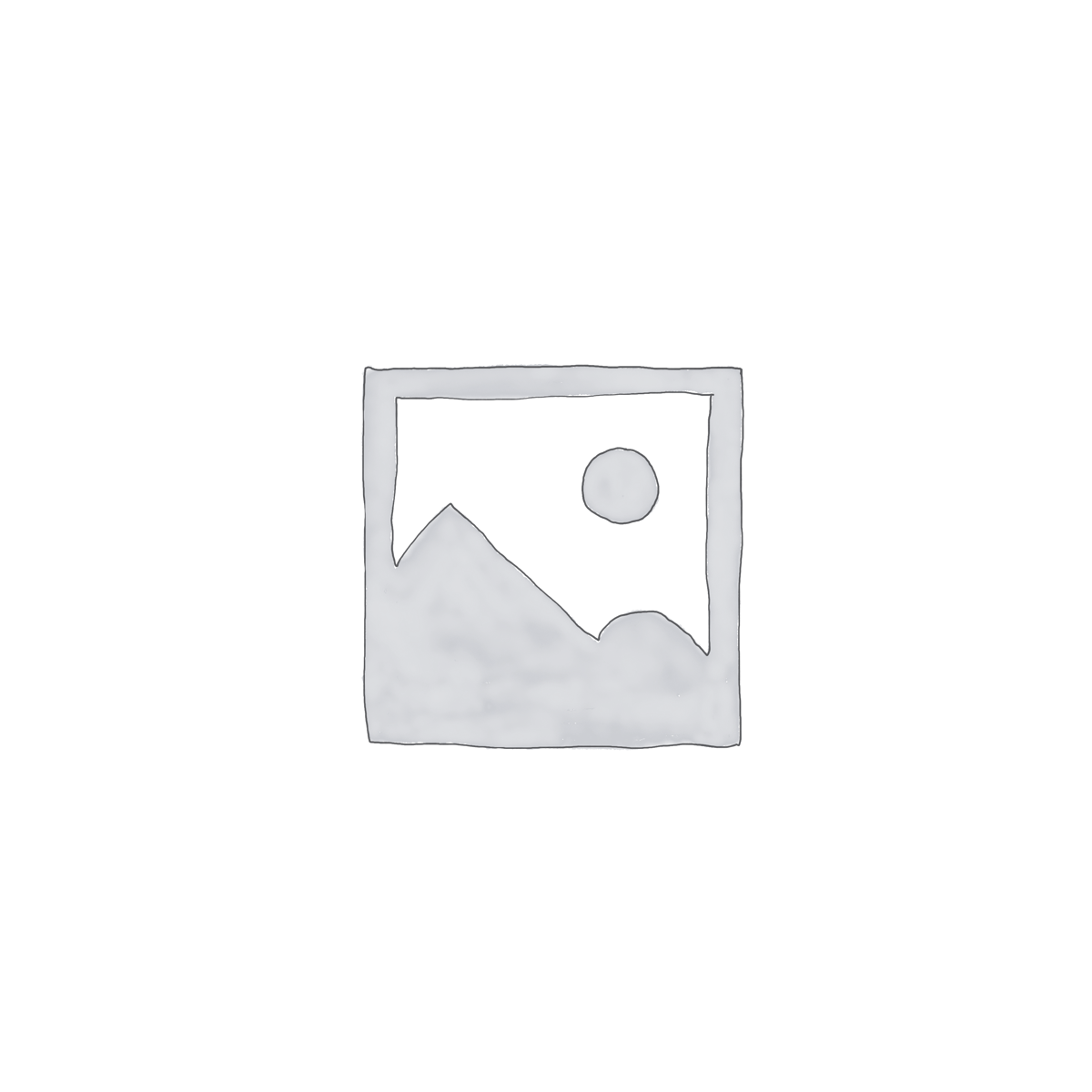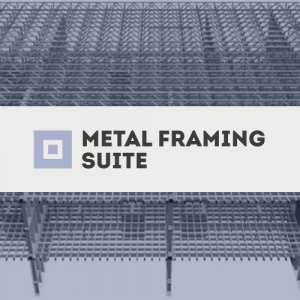
Precast Concrete
We have the Precast Concrete Suite especially for anyone working with concrete structures in Revit: this bundle contains various tools to make working and documenting precast concrete structures as efficient as possible. It makes detailing and documentation very fast and almost at the touch of a button. Ideal for structural engineers and concrete manufacturers! The Precast Concrete Suite is designed to support the entire process for precast parts in Revit. Insert anchors, include brand number, split walls and generate drawings.
Why the Precast Concrete Suite?
– Increases efficiency
– Increases productivity
– Increases work speed
– Saves costs
– Perfect for precast elements
– Save time creating shop drawings
– Easy to use
– Faster documentation
– Prevents errors
The suite is available for download from Tools4BIM Dock. Developed specifically for Autodesk Revit, Tools4BIM Dock puts all the tools that simplify and speed up working with a BIM model at your fingertips. In addition, the Dock gives you access to manufacturers’ libraries and a number of free BIM tools
Tools Precast Concrete Suite
- Floor Panel Layout is a powerful product for automatically creating precast floor panel layouts and splitting them into solid panels and channel panels. You can then use Floor+M to create the steel frames for these panels.
- Floor+M: modeling steel floor frameworks in Revit, from concept to shop drawings.
- Smart Assemblies is a BIM solution that allows you to automatically generate shop drawings.
- Smart Walls is a powerful extension to Revit for managing walls, allowing you to quickly split layers into different wall types. For example, you can separate the structural layer from the structural layer, or separate different material layers.
- With Smart Connections, you can directly add specific intelligent details to the elements such as lifting devices, connection details, anchors and joint tubes.
- With Sort Mark, you can very easily number and sort the elements.
Compose your offer
Abonnement
Ces solutions peuvent également vous intéresser
Votre logiciel
Composez votre offre
Formation
Service
Merci pour votre message
Nous vous contacterons dès que possible.
<< Retour à la page d'accueil
 French website
French website  Belgian website
Belgian website 
