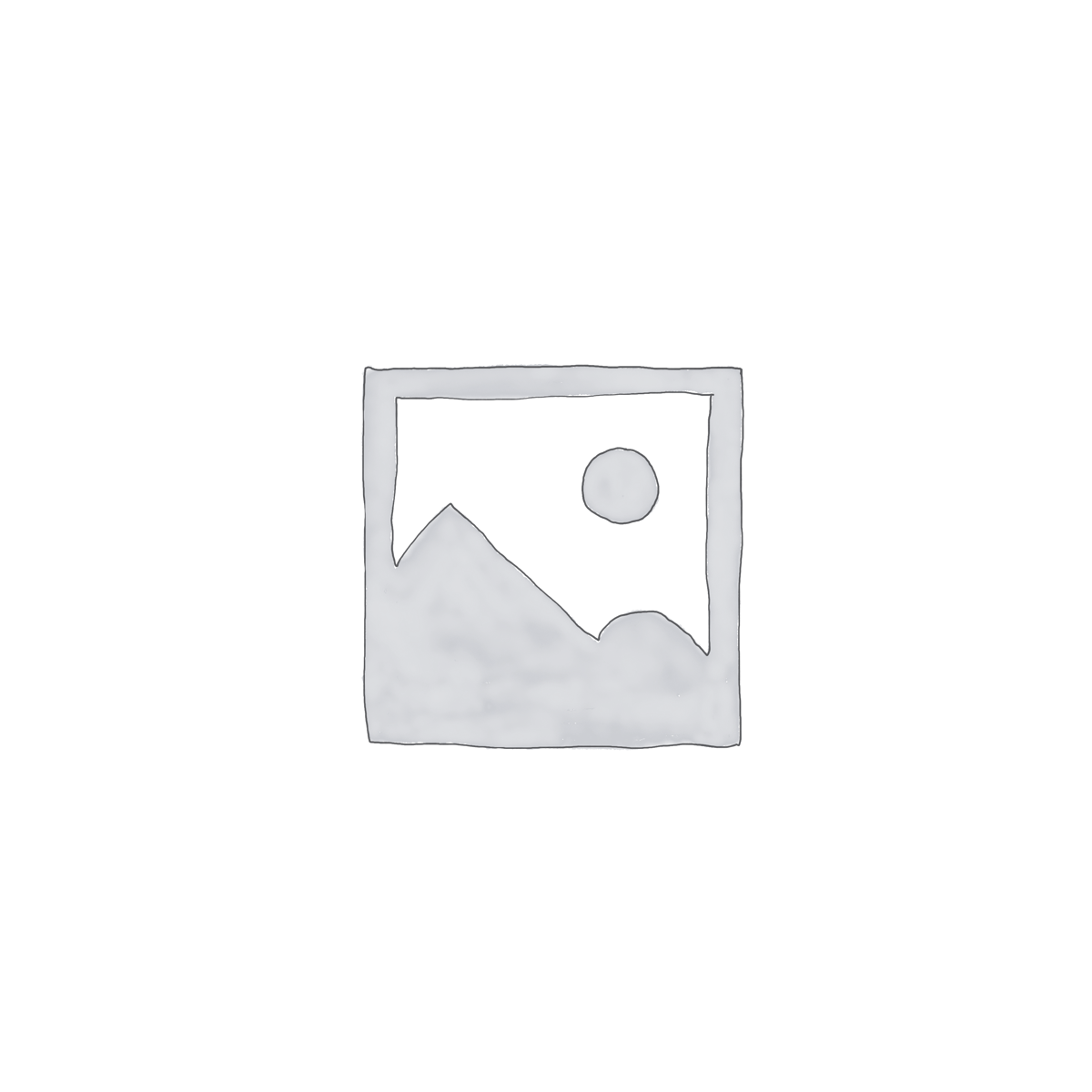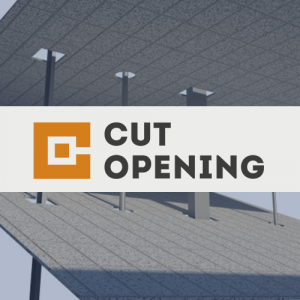
Smart Assemblies
Smart Assemblies is a BIM solution that automatically generates shop drawings. Smart Assemblies creates assemblies and associated views of walls, components, floors, structural forms, architectural columns and structural foundations that you have selected in a Revit project. Smart Assemblies automatically creates dimensions in the views by preset rules. This tool is indispensable for any structural engineer!
Benefits of Smart Assemblies
– Saves time creating workshop drawings
– Faster documentation
– Easy to use
Smart Assemblies is included in the ‘Precast Concrete Suite’ bundle, but is also available separately. The tool can be downloaded from Tools4BIM Dock. With the Tools4BIM Dock, specially developed for Autodesk Revit, you have all the tools that simplify and speed up working with a BIM model at your fingertips. In addition, the Dock gives you access to manufacturers’ libraries and a number of free BIM tools.
Functionalities of Smart Assemblies
We have listed the main features and some functions what you can realize with this Agacad tool.
- A composition combines multiple hosted or nested concrete or steel elements into a single unit
- The unit can be dimensioned, marked or isolated to create overviews
- Quickly prepare workshop drawings
- Automatic generation of workshop drawings
- Automatically add dimensions to statements
- After changing a composition, you can choose whether to change all compositions with the same name or create a new composition
- Creating your own template for workshop drawings
Compose your offer
Abonnement
Ces solutions peuvent également vous intéresser
Votre logiciel
Composez votre offre
Formation
Service
Merci pour votre message
Nous vous contacterons dès que possible.
<< Retour à la page d'accueil
 French website
French website  Belgian website
Belgian website 
