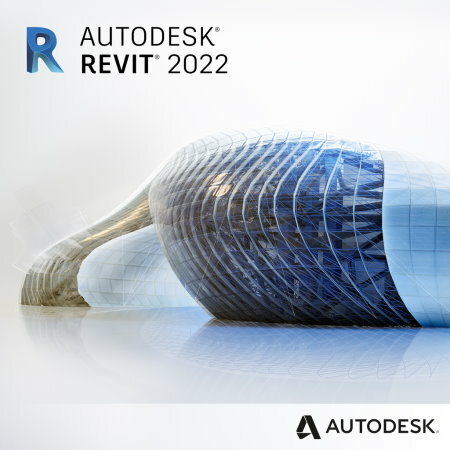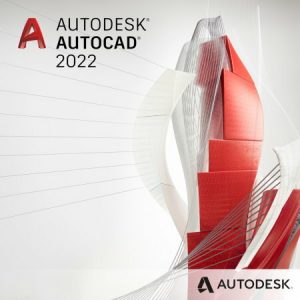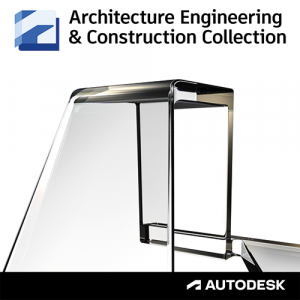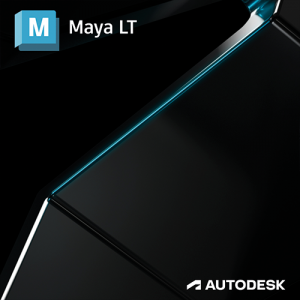Revit
Autodesk Revit is a high quality drawing package tailored to designers, builders, product manufacturers, installers and other professionals within the construction industry. With Revit it is possible to provide intelligent 3D models with information and to work successfully according to the BIM philosophy.
- Revit is essential for architects, constructors and installers.
- Virtual construction, reduce failure costs.
- Improved communication and insight.
- Central model: access to up-to-date information anytime, anywhere.
- Changes are implemented throughout the model.
- From idea to photorealistic 3D model.
The added value of Revit is that the software supports the BIM process. Construction partners have access to up-to-date information and documentation at any time during the construction process. The 3D model provides a better insight into the project, allowing construction errors to be detected and resolved earlier.
As a result, failure costs are reduced and construction projects are easier to get and keep under control. Revit helps you to be more competitive and increase profitability. Changes are implemented throughout the project.
An important functionality of Revit is the use of a dynamic 3D model. This means that when a part in the model is modified, all drawings and documents within the project are also modified. Modifying a door in the floor plan in one drawing therefore changes the same door in the wall opening, section and frame overview. With Revit, modifying one part on multiple drawings or documents is a thing of the past.
What’s new in Revit?
Revit has been significantly expanded with more than 50 new features. A number of important updates:
- Depth Cueing – more depth in your drawings.
- Global Parameters – assign, create, filter, label dimensions.
- Raytracer Render Engine – easy to use, powerful render engine.
- Text creation and editing – simpler and more intuitive (WYSIWYG).
- Schedules – combined parameters, templates, properties and column options.
- Interoperability – improved communication between different Autodesk software packages (IFC).
- Improved performance – Up to 20% faster through improved multicore support and process optimization.
New to Revit and BIM?
Take a Revit course and become an architectural Revit modeller.
Revit is a design and documentation package that supports and supplements designs, drawings and documents required for the Building Information Model (BIM).
Central model
Revit largely owes its functionality to the way the model is used and how the elements interact with each other. It uses a single central model in which multiple users add information to the model. The information can then be retrieved or edited by all users.
Parametric
Revit uses building elements that not only contain information but are also parametric. This means that the user can define and modify the properties of and relationships between objects. Formulas and rules monitor and control the relationship between the parts creating highly dynamic designs. With this functionality even complex, mathematical or organic shapes are within your reach!
BIM Interoperability – IFC4
In order to enable digital data exchange between different software packages, BuildingSMART International, a non-profit organisation, has devised an “open” standard: the Industry Foundation Classes, or IFC. The IFC standard defines how structural objects are stored in a file in order to enable uniform data exchange between different software packages. Revit offers the possibility to store your project in the latest format, IFC4, and thus establishes itself as a fully-fledged BIM platform.
For which construction industries is Revit interesting?
Revit is widely applicable for building-related organizations because different disciplines are divided as clear sections with specific tools for that industry:
- The Architectural section is mainly for architects and architectural draftsmen.
- The Structural section focuses on structural engineers and structural draftsmen.
- The MEP (Mechanical – Electrical – Plumbing) section is suitable for installers and installation draftsmen.
- And what are the advantages?
- Design in BIM – Intuitive and uncompromising.
- One dynamic model – multiple users.
- Reduce construction errors – reduce failure costs.
- Intelligent, information-carrying building elements.
- Parametric objects.
- Interoperability with IFC4.
- Efficient and fast.
Composez votre offre
Abonnement
Formation
Arkance Systems – centre de formation agréé – propose un panel de formations destinées à optimiser l’utilisation de nos solutions logicielles – En savoir plus
Service
300300100900300Accompagnement à la conduite du changement, formation, délégation d’experts techniques : un panel de services vous aidant à adopter facilement le BIM. Services
Ces solutions peuvent également vous intéresser
Votre logiciel
Composez votre offre
Formation
Service
Merci pour votre message
Nous vous contacterons dès que possible.
<< Retour à la page d'accueil
 French website
French website  Belgian website
Belgian website 





