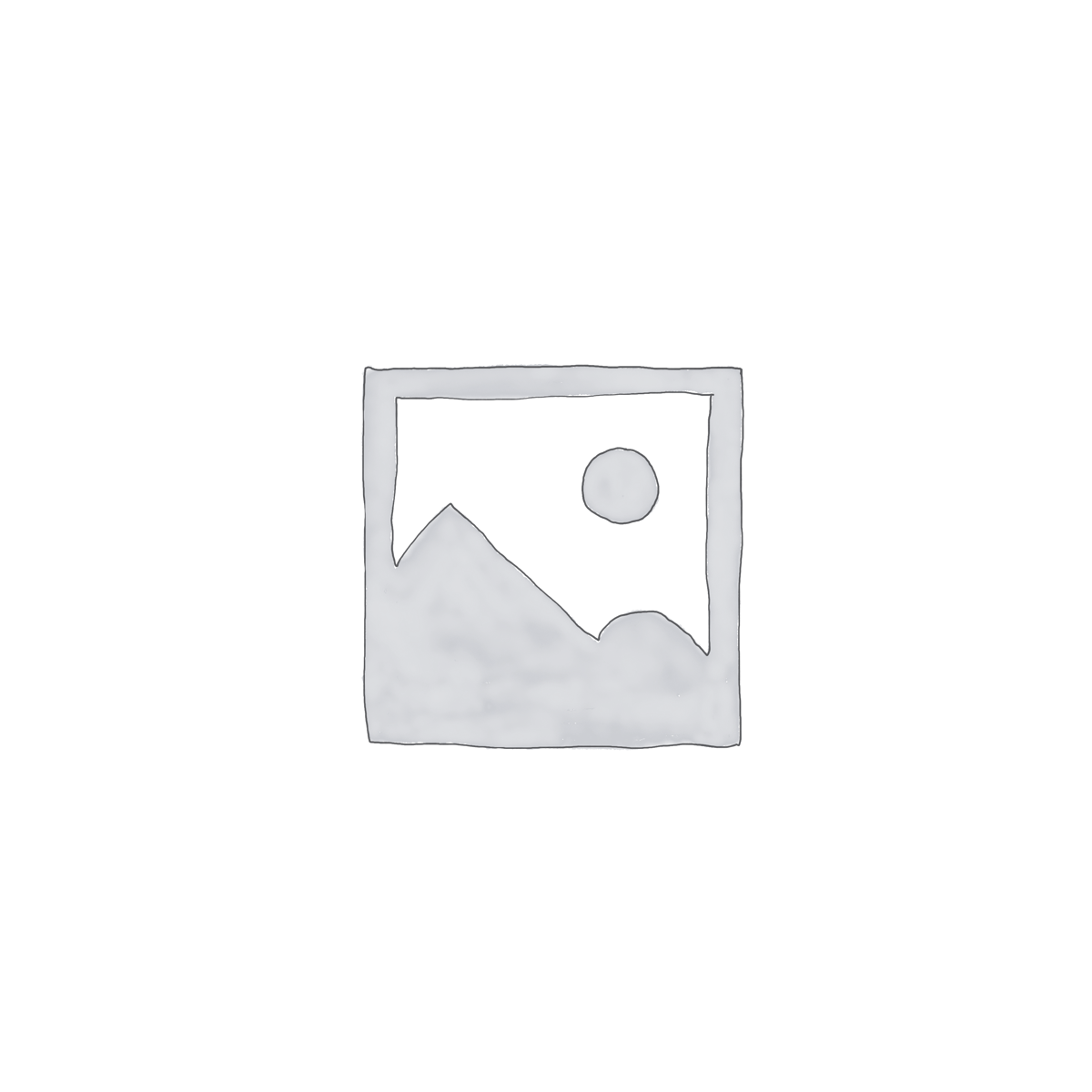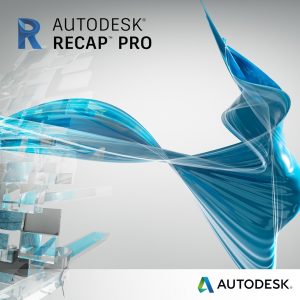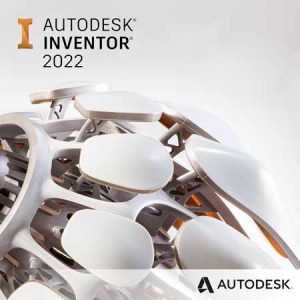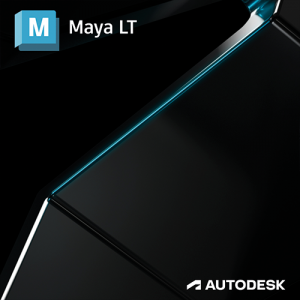AutoCAD – including specialized toolsets
AutoCAD has been the leading reference solution in the 2D CAD software market for many years. A tool that allows both novice and experienced designers to easily work and exchange designs in DWG format.
- Features developed specifically for 2D design and documentation.
- Save and create files in DWG format – the standard for CAD.
- Exportable designs to almost any CAD software
Work quickly with specialized toolsets

The AutoCAD solution includes a wide range of features and objects specifically designed for the architectural, mechanical, and electrical design industries
- Automated floor plan creation with section views and elevation information
- Fast and optimized design of networks: pipes, ducts and circuits – based on object libraries
- Automatic creation of annotations, layers, bills of material, lists that can be extracted to spreadsheets
AutoCAD: work remotely on your models thanks to web applications
Optimize your workflow by using AutoCAD applications from any platform and support (phone, tablets, computer). They allow you to view, edit, annotate, and design models quickly and easily.
Composez votre offre
Abonnement
Formation
Arkance Systems – centre de formation agréé – propose un panel de formations destinées à optimiser l’utilisation de nos solutions logicielles – En savoir plus
Service
Accompagnement à la conduite du changement, formation, délégation d’experts techniques : un panel de services vous aidant à adopter facilement le BIM. Services
Ces solutions peuvent également vous intéresser
Votre logiciel
Composez votre offre
Formation
Service
Merci pour votre message
Nous vous contacterons dès que possible.
<< Retour à la page d'accueil
 French website
French website 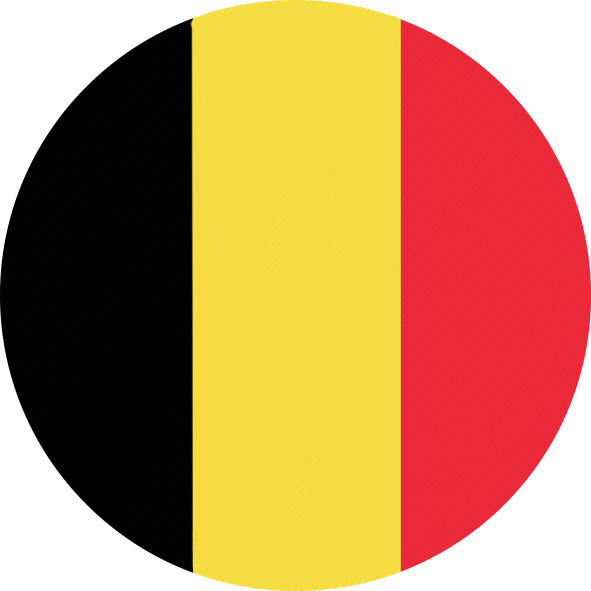 Belgian website
Belgian website 

