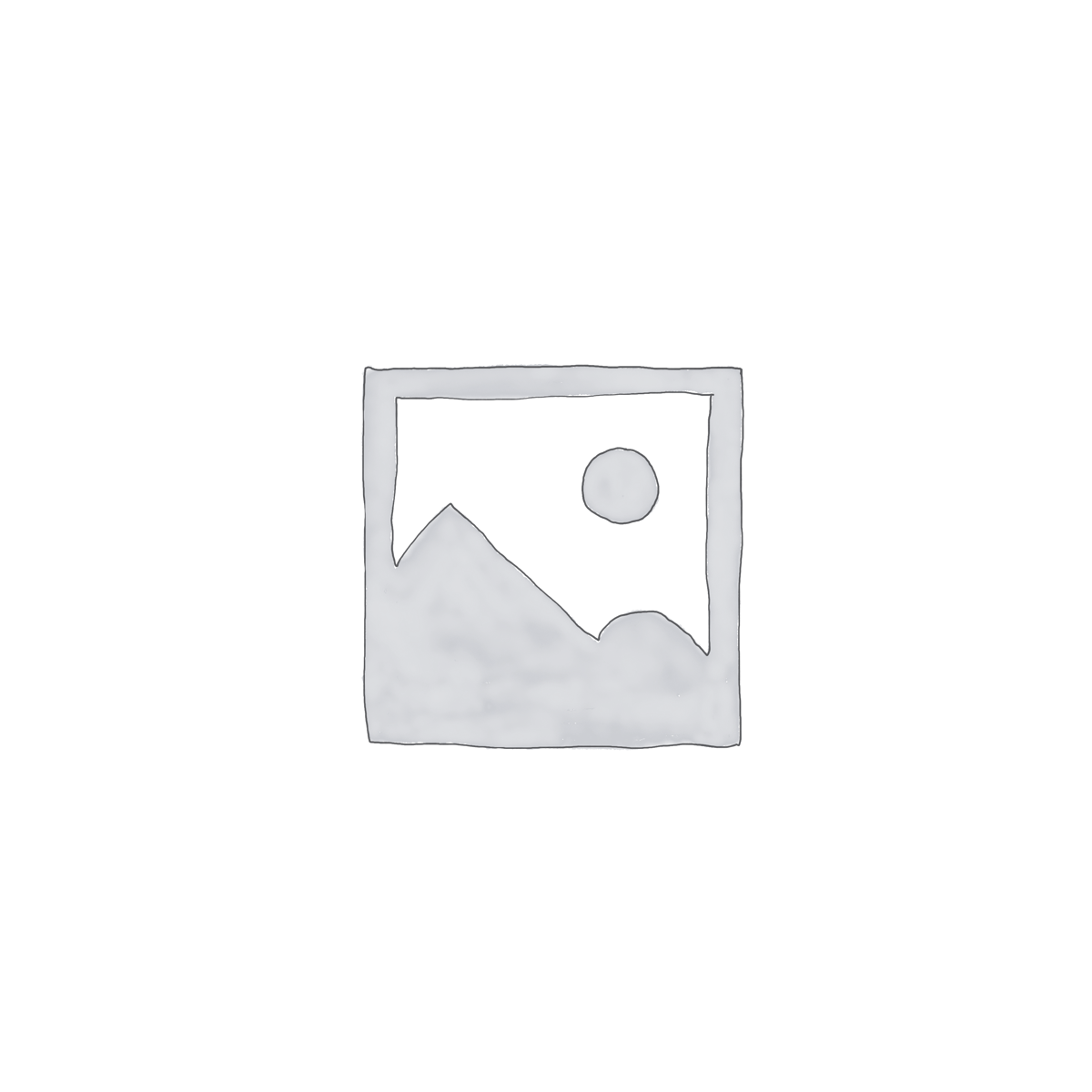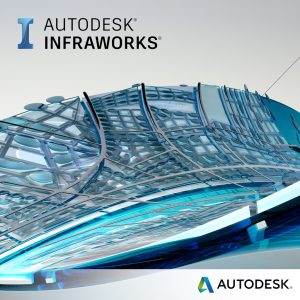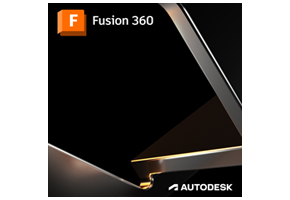
AutoCAD Revit LT Suite
Do you work with AutoCAD, but want to work with BIM? In the AutoCAD Revit LT Suite you will find both AutoCAD LT and Revit LT. This is not only advantageous, but also very practical if you want to switch from 2D-CAD to 3D-BIM.
- AutoCAD LT and Revit LT in one economical bundle
- Create professional architectural CAD drawings and BIM models
- Smoothly transition your organization from 2D to 3D/BIM.
AutoCAD Revit LT Suite
The 2D and 3D LT suite
The AutoCAD Revit LT Suite is designed for architects, designers and draftsmen who work two-dimensionally and want to make the transition to Building Information Modeling. The AutoCAD Revit LT Suite provides the intuitive 3D Building Information Modeling (BIM) tools of Autodesk Revit LT software, complemented by the familiar drawing tools of AutoCAD LT software. Make the transition to BIM with integrated learning tools and a simplified user interface.
Why the AutoCAD Revit LT Suite?
- Work more efficiently with a single, coordinated model: Users can work simultaneously on the design and documentation of construction projects. Autodesk Revit LT automatically performs iterative operations within the documentation process. This ensures consistency within the design, unifies coordination around the drawings, and reduces errors
- Design and visualization in 3D:user can view their designs in a virtual environment, giving them a better understanding of the building and allowing them to better communicate their ideas to their clients
- Photo-realistic renderings in the cloud:
You can render your design directly in the cloud, from the Revit LT interface. The result: photo-realistic visualizations, without having to draw computing power from your own PC. - Exchange designs in DWG or RVT file format:
Exchanging data with other team members is child’s play thanks to the Autodesk collaboration applications
Create your offer
Abonnement
Ces solutions peuvent également vous intéresser
Votre logiciel
Composez votre offre
Formation
Service
Merci pour votre message
Votre demande a été envoyée avec succès.
Nous vous contacterons dès que possible.
<< Retour à la page d'accueil
Nous vous contacterons dès que possible.
<< Retour à la page d'accueil
Close
 French website
French website  Belgian website
Belgian website 



