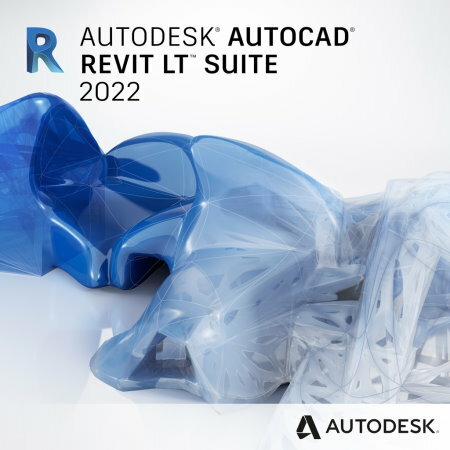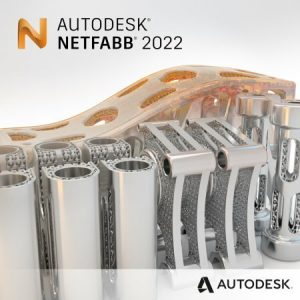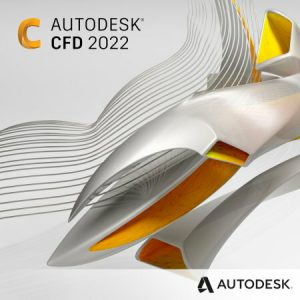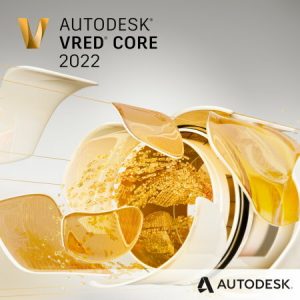Revit LT Suite (Including Revit LT and AutoCAD LT)
AutoCAD Revit LT Suite is a software suite that integrates AutoCAD LT and Revit LT. Including a connected set of functionalities necessary for all the actors of the chain of the CAD, it constitutes the first step towards the BIM. These two softwares allow architects and designers to optimize their building designs thanks to intuitive interfaces developed to meet all their needs.
AutoCAD Revit LT Suite: The Essential Suite
- Design 2D models in global .dwg format.
- Open drawings in .rvt format in Revit LT-to collaborate with other trades
- Get started in 3D with Revit LT’s 3D capabilities
Revit LT
Accurate 3D modeling software that automatically generates cross-sectional views and maps of your project. Revit LT allows you to extract volumes and reports from your 3D model in spreadsheet format – so you can get the numbers you need from your project. The generated model is intuitive and automatically updates any changes to the model on plans, volumes and all project documentation.

AutoCAD LT
AutoCAD LT is a design software that allows you to build and create 2D models of buildings, mechanical engineering, structures, and object libraries. All designs created in this software can be opened, edited, and modified within other Autodesk software.

Composez votre offre
Abonnement
Formation
Arkance Systems – centre de formation agréé – propose un panel de formations destinées à optimiser l’utilisation de nos solutions logicielles – En savoir plus
Service
Accompagnement à la conduite du changement, formation, délégation d’experts techniques : un panel de services vous aidant à adopter facilement le BIM. Services
Ces solutions peuvent également vous intéresser
Votre logiciel
Composez votre offre
Formation
Service
Merci pour votre message
Nous vous contacterons dès que possible.
<< Retour à la page d'accueil
 French website
French website  Belgian website
Belgian website 





