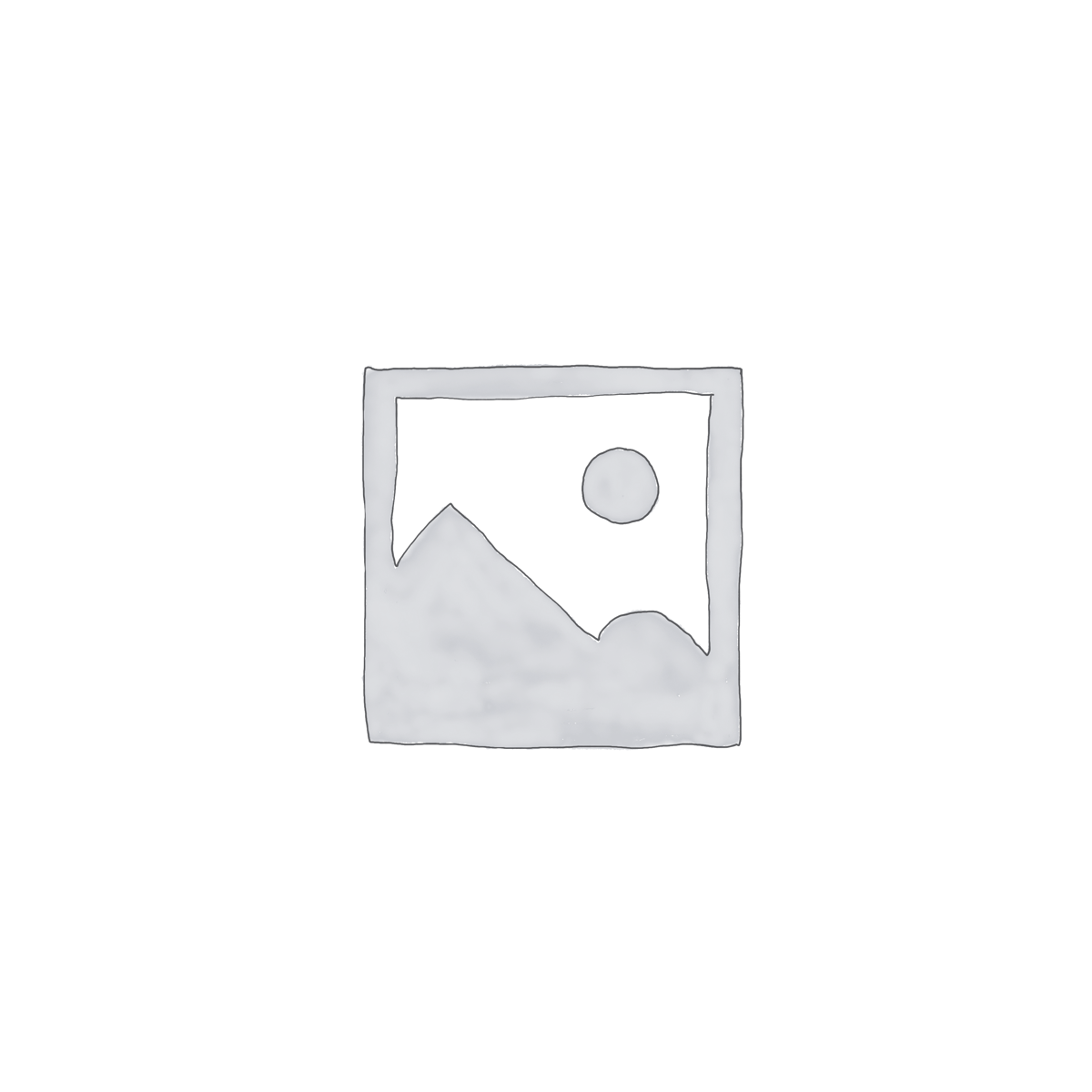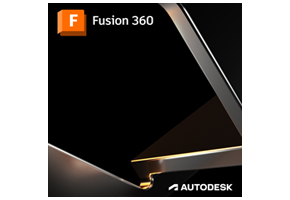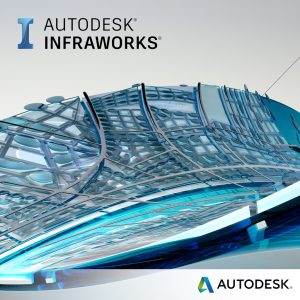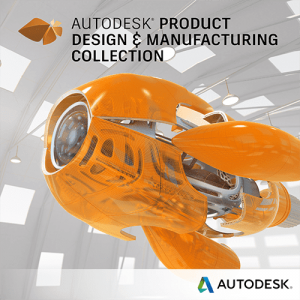
Advance Steel
Autodesk Advance Steel
Advance Steel steel construction software has been developed to help structural engineers, draftsmen and manufacturers create faster and easier BIM models that simplify the production of steel components. Building Information Modelling (BIM) helps structural engineers to optimize designs, improve collaboration and deliver projects faster.
- Import 3D models
- BIM-ready steel structures
- Always up-to-date documentation
- Parts lists (BOM)
- Stairs and railings
- Production and CNC drawings
- Collaborating with different disciplines
Advance Steel is part of:
– Architecture, Engineering & Construction Collection
Import 3D models to speed up steel production
Structural engineers can use a bidirectional link between Advance Steel detailing software and Revit to work together on the same 3D model, saving time and minimizing errors. Advance Steel also allows you to import other non-standard components for detailing and production drawings, allowing you to create a full as-built model. For example, you can import components such as motors and tanks and add welds and bolts for better coordination, class detection and more accurate parts lists.
BIM-ready steel structures
Advance Steel simplifies the structural modeling process through various intelligent features. It contains an extensive library of objects and powerful tools to help you create structural elements. Special wizard tools make it easier to create elements such as trusses, bracings, purlins and portal frames.
Advance Steel gives you access to different types of ready-to-use parametric steel connections. The extensive, user-friendly library gives you access to simple and complex structural connections. When changes are made to a component, the connections are automatically updated.
Advanced Steel checks steel joints for compliance with AISC and EC3 standards to validate your models. Check steel joints against industry standards at any time and then make a report.
Stairs and handrails
Advance Steel also has powerful tools for making various types of stairs. Create more precise stairs and railings using special configurators. The configurator helps you save time by quickly generating straight, spiral staircases, straight, curved handrails and cage ladders. Once created, you can easily adjust the properties using parameters.
Always up-to-date documentation
Advance Steel enhances the steel detailing process by providing ready-to-use templates that allow you to create high quality production drawings. The software also automatically generates CNC data for fabrication. Production drawing templates can be used to create more accurate individual part and assembly drawings at any time. These can be labelled and dimensioned according to your requirements.
You can also create general overview drawings for use during on-site assembly. These working drawings can be quickly created in isometric, overhead, elevation and anchor views and automatically dimensioned and labeled using the customizable drawing styles.
Bill of materials
Piece lists (BOMs) can easily be created using ready-to-use templates. Quantities are determined by the parts used in the BIM model. The information from the BIM model can also be exported to different file formats so that it can be used in third-party systems, such as purchasing and calculation.
Production and CNC drawings
Design sheet metal or model complex folded sheets using specific elments. These elements can be automatically unfolded during the creation of a working drawing and the pattern can be fully displayed as CNC data to speed up manufacturing.
Advance Steel also automatically generates computer numeric code (CNC) for use with most machine manufacturers – including welding robots – allowing you to control manufacturing directly from the 3D model.
Collaborating with different disciplines
Advance Steel provides bi-directional links to design, analysis and coordination tools that allow you to work more easily and better with different disciplines.
With the Advance Steel Extension for Revit, you can import a Revit design model and steel connections into Advance Steel so you can keep working where the designer left off. Once the detailing is complete, you can return the model to Revit and save it again as a native Revit software file to connect design and fabrication.
The same level of interoperability is available with Robot Structural Analysis Professional structural analysis software. You can synchronize your model between Advance Steel and Robot to optimize your structural steel design and evaluate the design against key standards and codes.
Finally, Advance Steel models can be incorporated into Navisworks software for multidisciplinary collaboration, construction simulation and analysis of the entire project. Collaborate more closely and efficiently with other project stakeholders and reduce the risk of unexpected problems on site.
Publish your offer
Abonnement
Ces solutions peuvent également vous intéresser
Votre logiciel
Composez votre offre
Formation
Service
Merci pour votre message
Nous vous contacterons dès que possible.
<< Retour à la page d'accueil
 French website
French website  Belgian website
Belgian website 



